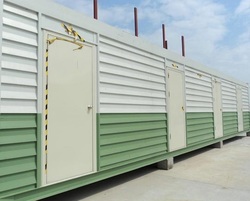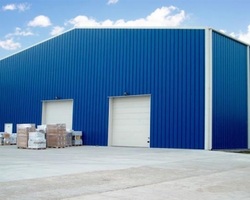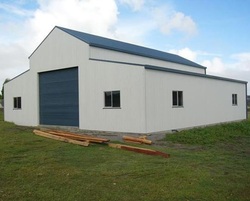 Container house is a building system hitting the fashion trend once again, which can be moved around anywhere, and bring more convenient and comfortable living for people. By solar panels, it can provide indoor electricity; solar water heater can supply heat, water, indoor shower and living water discharge are purified by sewage treatment system for re-use. Depending on the number of personnel, we can produce different sizes of cheap container house.
Origin
Overpopulation and constant migration becomes a sign of modern life, and the invasion of natural disasters makes many people homeless. The concept of traditional housing is outdated, which also stimulates people to have a new thinking about self-living space. Using containers to build a house is one of the new ideas. It is green, time saving, very flexible, provide more housing choices compared to traditional home, personal, family, or even a community can obtain what they need. A house made of steel box can be full of trendy, and very environmentally friendly.
Comparison between container house and commercial housing:
1. Cost
Container house: Generally the area is approximately 13 square meters after decoration; each container homes in South Africa costs 12,000 RMB, nearly 900 RMB per square meter.
Commercial real estate: average price of real estate in Shenzhen, Shanghai is about 20,000 RMB per square meter, the average price of inner ring Shanghai is up to 35,000 or more, which has much difference compared with the container house.
2. Site selection
Container house: Only in desolate places such as suburbs, but the container house has a strong mobility, you can change place but not change house.
Commercial real estate: You can select in downtown, suburbs according to your own will, but once you buy, it is difficult to replace.
3. Security
Container house: Usually only remote locations have space to place, more scattered housing, lower safety factor.
Commercial real estate: There are hundreds or even thousands of families in a cell, and property management are usually patrolling, high security.
4. Appearance
Container house: Very personalized, you can paint according to your own liking, very alternative, and you can also re-paint when you do not like it.
Commercial real estate: Exterior appearance is only designed by the developer, and you cannot change by yourself.
Advantage of container house:
1. Convenient transportation, especially applicable for the unit frequently changing construction point;
2. Rugged and durable, entirely composed of steel, has a strong vibration resistance and deformation resistance.
3. Good sealing performance, strict manufacturing process makes this container house have good water tightness
4. Based on the standard steel chassis, container housing can be made into many combinations space, such as conference rooms, dormitories, kitchen, bathroom, etc. Standard width is 2.4 meters and height is 2.2 meters and length is 4-12 meters.
5. Easy to dissemble, superior performance, high stability, good shock resistance, waterproof, fireproof, corrosion resistant, light weight. Housing has the overall structure, a frame inside, wall is steel, wood finishes available, can migrate and the whole life is up to 20 years.
 Steel structure warehouse composition:
Steel structure warehouse is steel portal frame system of the use of steel and hot rolled, cold-formed or welded sections connected together by connectors and can withstand the load transfer in the form of international pop lightweight. With the mature technology, customers generally accept steel structure warehouse, becoming one of the fastest growing domestic steel forms. Steel Structure Warehouse can be made into large-span steel plant, a large space, easy and flexible interior layout and use. (Steel warehouse using the portal frame system and even its single span can reach 80 meters up to 180 meters across multi- span even greater.).
It is mainly used in a construction which not bears large loads. Using light H-beam ( welding or rolling ; variable cross -section , or the like) to make door -shaped steel support , C type and Z type for cold-formed steel purlins and wall beams, pressure plate or sandwich panels for lightweight roof, wall building envelope. High strength bolts, common bolts and self-tapping screws and other fittings and sealing materials are assembled together to make portal frame steel structure. Steel warehouse worldwide, especially to be more reasonable, widely used in the field of steel construction in developed countries and regions. Steel plant can be widely used in industrial plants, purification plant, storage warehouse, supermarket, and exhibition hall.
Steel structure warehouse characteristics:
1. Light weight, it is only one-fifth of the weight of steel brick structure. Its big strength and large space make its popularity.
2. Good seismic and good impact resistance. Steel warehouse has fair rigidity and strong deformation. It will not be easily destroyed during an earthquake or something else. This feature guarantees its durability.
3. High fire prevention, high corrosion resistance, and high sealing. It is perfectly for installation of wild project or wild exploration.
4. Low investment. Customers don’t have to pay a lot for it. Favorable price brings big benefits. The demolition of steel warehouse is easy and can be repeatedly recycled. It is environment friendly and a long use life in good structure.
5. A high degree of industrialization steel manufacturing warehouse, you can quickly install with a standard line. It really saves time.
6. Small footprint, large use area, increasing the use area by 4% -8% higher than conventional concrete structures, rising indirect economic benefits.
7. The steel warehouse is ease to transform in the use process, such as reinforcement, height extension, partitions and other internal split, easier adjustments, flexible and convenient.
 A container house refers to a house that is primarily based on container materials and is modified to one with windows and a door. Integrated houses were born in the late 50s of last century. After nearly 50 years of development, the market development scale and the industry concentration have reached a high level in Europe and Japan. Japan's Daiwa House Group is the representative of the whole house and the folding housing, while GE, Algeco, Alho in U.S.A and Europe act as the representative of movable cheap container houses.
Container houses enjoy some desirable advantages. Let’s see what the advantages are in the following context.
Wide range of application
Container houses are a professional design with standardization, modularity, ease to relocate. They are widely used as temporary offices and dormitories at construction site; working offices of major field exploration and field work such as transportation, water conservancy project, oil project; temporary houses for city business office, residential placement, exhibitions, etc.; temporary houses for earthquake relief and military buildings.
Hard and durable
Compared with traditional brick houses, the advantages of new building systems of the integration house are irreplaceable. The wall thickness of the general brick structure houses is almost 240mm while movable container houses in the same area under conditions is less than 240mm. They are composed of steel and have strong deformation resistance. Their use life is as long as 15 years to 20 years. They have larger usable interior area than that of traditional ones. Light weight, short construction duration, and good housing thermal performance add fair features to the container products.
Environment Friendly
A majority of recyclable materials are utilized in container houses. In other countries, this kind of house can be seen everywhere, constructed by colored steel sheets and aluminum structures. Connect the water pipes, gas pipes, power lines, and then you can move in.
Low cost
The biggest advantage container houses of is the low cost, only 1% -10% of the same area of a house. It takes ten months or even more than more than a year to build an ordinary resident house, while it only takes one day or two to finish this kind of house. We can see its magic application at the Sydney Olympics Games in accommodation.
Wide application, convenience, low cost, safety make modified container house widely recognize by consumers. These are reasons why consumers choose them.
Qinglan Peninsula is located in Gaolong Bay, Wenchang City, Hannan Province. The real estate development covers an area about 1800 acres, including villas, houses, high-rise, underground garage, five-star hotels, exhibition center, club, health spa, etc. with 270 degree sea view. SBS had already undertaken the projects of gym, bar and landscape tower.
The whole project aims at developing a high-end leisure tourism spot mainly for the holiday crowd. The area is equipped by mature living facilities, and surrounded by rich natural resources like Gaolong Bay, Bamen Bay, mangroves forest, etc. Meanwhile, it is enjoying the largest rocket launch base and the only sightseeing spot for rocket launching in China. It will become an integrated base of rocket launch center, aerospace industry center, and aerospace tourist center. They are expected to be put into use in 2014, and a max. The crowd of 12000 people can be received on rocket launching day at that time. It will be another economical soaring in Hainan since the Boao Asia Forum. The area is becoming the first-class city of Hainan, with the rapid upgrading of city match facility, completing tourism facility.
SBS had signed the contract on June 28th, 2013, for Qinglan peninsula clubs, gym, bar and landscape tower projects, the total area is up to 1.2 million square meters. To put into production on July 10th, start delivery on July 28th, and install on August 1st. The steel frame installation was finished on September 26TH. This project uses some steel columns with special specification & multi supporting points. Roof uses multilayer insulation material, with outer layer of manmade PU straw decoration, creating a special architectural style of South Asia.
The height of Landscape tower is 38 meters, all is made of steel, and you can view full angle beach and surrounding view. The tower is one of Hainan's most distinctive buildings.
Looking into the future, SBS will continue to involve in the projects of hotel, wharf, etc.
March 1st this year, as one of the important projects of Tianhe Central Commercial Zone and Smart City, the Vanke Tianhe Software Park has been approved. Vanke is going to invest a amount of RMB 0.98 billion to build a 9-storey building integrating commercial, apartment and office, and it is expected to be finished in 2015. SBS is going to cooperate with Zhongtian Curtain Company in the project of 0.44 billion, and both parties signed the contract of ‘Vanke Tianhe Software Park’ earlier. The project is going to start in January 2014.
As one of the strategic development platforms of Guangzhou “2+3+9”, Tianhe Smart City (East south area) planning has been completed, and a public EIA (Environmental Impact Assessment) has been carried on May 14th, the EIA shows its’ area 20 sq.km, occupying approx. one third of the whole Smart City. It will take Stove Mountain Forest Park as its’ ecological green core, then to set up a commercial zone along the central main road. This is the first time for Vanke to obtain the land for commercial & financial use in Guangzhou.
According to the planning, Tianhe Smart City ends up at east Daguan Road, at south City Beltway, at west South Expressway, at north Guangzhou-Shantou Highway. Planning includes Tianhe north area, south to Guangzhou CBD, east to Science City, the north to Maofengshan Forest Park, and west to Baiyun district. It is planning for residential living of 150,000 people.
It is reported that the space structure of the plan is "one core one zone, two cores three zones. The "one core” refers to the Stove Mountain Forest Park ecological green core, and ‘one zone’ refers to the commercial zone settled up along the central main road. "two cores" -to set up a cultural exhibition center at the jointing point of western green axis and the linkage commercial zone; to set up a general commercial center at the jointing point of east green axis and linkage commercial zone. "Three zones" means the western research zone, the central intelligence core zone, the eastern Gaotang geographic information industry zone.
In addition, Tianhe Smart City is generally oriented as a "new industrial district, a livable city", it will be built as a technology industry precedent area, Smart City experience area, low-carbon eco new residential area, urban and rural integration demonstration area.
|



 RSS Feed
RSS Feed